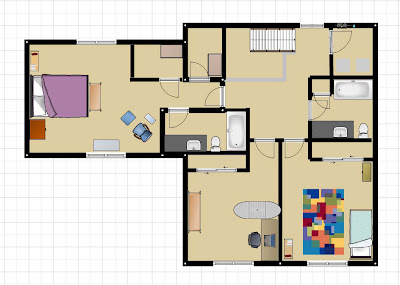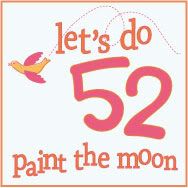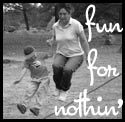The living room is carpeted, except for a 3'x4' area right by the front door.
There is a small closet under the "landing" of the stairs. This is the boys' closet right now, and will eventually hold their arts & crafts as well as school books/papers. It's just over 4' high, and they LOVE playing in it. They're little wooden table and chairs are right beside the closet, under the window.
The pantry is under the stairs, at the end of the hall off of the kitchen.
Across from the pantry is a closet with the water heater and HVAC units. Interesting to me, because in my previous homes these units were in the garage (as opposed to taking up valuable floor space inside the home). I'll bet they are inside though so they stay above freezing temperatures.
Upstairs:

Linoleum is upstairs in the bathrooms and laundry room. Otherwise, the stairs, bedrooms, and landing are all carpeted.
The room at the top of the stairs in the laundry room. It's very nice to only need to go up/down stairs with kitchen linens. All the rest of the things we use every day are on the same level as the machines, which saves stair time carrying loads of laundry!
The landing at the top of the stairs feels very spacious because of all the 1/2 walls (shown in gray). You can see down the stairs and across the space. You'll also note there is a 1/2 wall between the kitchen sink and Tom's green recliner.
The Master Suite has "Jack & Jill" Walk-In Closets, one for each. Tom wound up with the larger closet (6 more square feet) with the most rod space (19 extra inches) because he liked the door swinging in and I preferred the door swinging out. So, after four days in the house, we traded closets. :D
I'll have you know that these two "simple" floor plan views took me FOUR HOURS today! Of course, it was four hours that my body just needed rest. I'm SO WIPED OUT from the past weeks, no, make that MONTHS of running! It's nice to finally be able to just SIT!
We are still kicking around names for the house. In addition to the previous list:
- Sage Sh---r - because it's on Blue Sage Way.
- Sh---r Pit-Stop - Frank's submission.
- Sh---r Stop
- Sh---r Speedway - because we can see the freeway from our upper back windows.
- Sweet Sh---r Spot - because of the county we live in.
- Sweet Spot - shorter version
- Shadona (a combination of our name and Sedona, which is the color of "red" on our Living Room accent walls).
- Shodona (another combination of our name and Sedona).
- Sh---r Central (train reference, this is going to be another busy home!)
- Shadonia (a silly name)
- Sholatopia
- Sholinator
- Shadona Speedway
- Shadona Central
Next up for your viewing pleasure, taking and publishing pictures of the paint on the walls and maybe even the whole rooms!
POST SCRIPT: I meant to credit the source of the floor plans in this post. I made them using the free, online tools at Floor Planner.







No comments:
Post a Comment